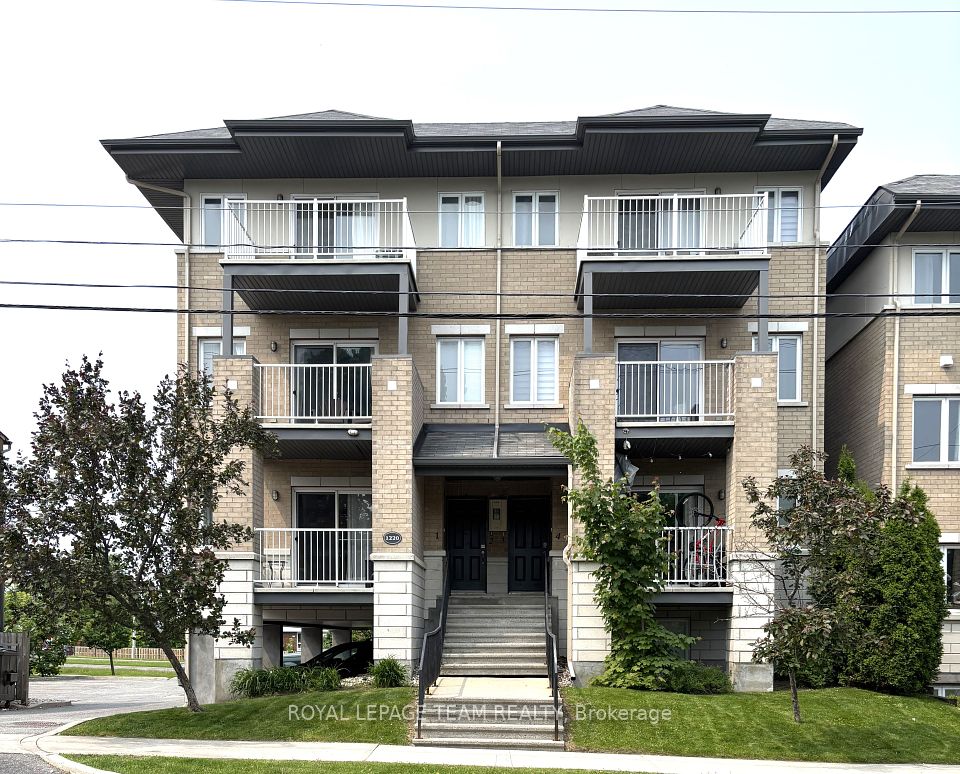$2,700
9460 The Gore Road, Brampton, ON L6P 2G7
Property Description
Property type
Condo Townhouse
Lot size
N/A
Style
3-Storey
Approx. Area
1000-1199 Sqft
Room Information
| Room Type | Dimension (length x width) | Features | Level |
|---|---|---|---|
| Kitchen | N/A | Stainless Steel Appl, Laminate, Large Window | Main |
| Living Room | N/A | Combined w/Dining, W/O To Balcony, Large Closet | Main |
| Dining Room | N/A | Laminate, Combined w/Living, 2 Pc Bath | Main |
| Primary Bedroom | N/A | Walk-In Closet(s), W/O To Balcony, Large Window | Upper |
About 9460 The Gore Road
Welcome to this beautifully upgraded stacked townhome, ideally situated in the highly sought-after and family-friendly neighbourhood of Castlemore.This spacious three-storey residence features a thoughtfully designed open-concept layout, showcasing a modern kitchen, two private balconies, and two generously sized bedrooms with convenient ensuite laundry. Freshly painted and professionally cleaned, this home is move-in ready. Perfectly located near top-rated schools, major grocery stores, Costco, Walmart, and with easy access to major highways, this property offers the ideal balance of comfort, style, and convenience. Nestled in a quiet and well-maintained community, this exceptional unit is a must-see and won't be available for long!
Home Overview
Last updated
5 hours ago
Virtual tour
None
Basement information
None
Building size
--
Status
In-Active
Property sub type
Condo Townhouse
Maintenance fee
$N/A
Year built
--
Additional Details
Location

Angela Yang
Sales Representative, ANCHOR NEW HOMES INC.
Some information about this property - The Gore Road

Book a Showing
Tour this home with Angela
I agree to receive marketing and customer service calls and text messages from Condomonk. Consent is not a condition of purchase. Msg/data rates may apply. Msg frequency varies. Reply STOP to unsubscribe. Privacy Policy & Terms of Service.






